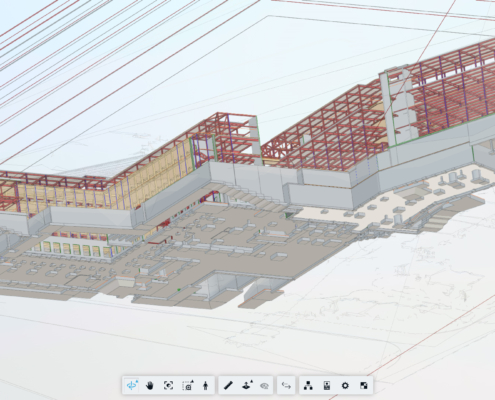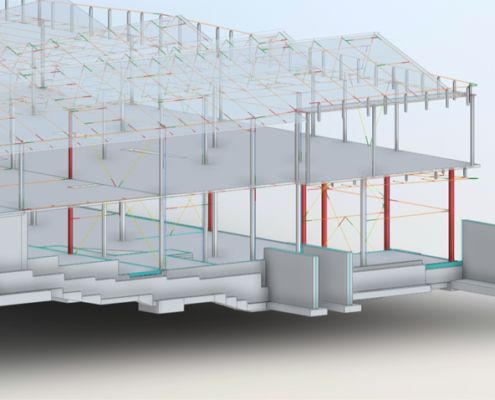Below are some of the Structural BIM Projects done by Simsona
PRINCETON UNIVERSITY
Simsona provided Structural BIM services – concrete modeling, steel embed coordination, rebar 3D shop drawings for area over 650,000 Square Feet.
AIRPORT MULTILEVEL GARAGE
Simsona provided Structural BIM services – concrete modeling, steel embed coordination.































































